Thorington Close, Great Notley
Guide Price
£550,000
Property Composition
- Link Detached House
- 4 Bedrooms
- 2 Bathrooms
- 2 Reception Rooms
Property Features
- QUOTE CC0810 WHEN CALLING TO VIEW
- Kitchen/breakfast room
- Water softener
- Separate dining room
- Downstairs cloakroom
- Snug/playroom
- 4 double bedrooms
- Balcony
- Air conditioning to master bedroom
- En-suite to master bedroom
Property Description
QUOTE CC0810 WHEN CALLING TO VIEW
GUIDE PRICE OF £550,000 - £570,000
This property just keeps on giving! This beautiful 4 bedroom home is at gem! Set within an exclusive cul-de-sac location in the heart of Great Notley with nature on your door step and local amenities being just a short walk away.
This beautifully maintained family home has an abundance of flexibility, from a tranquil snug, separate dining room, balcony to four double bedrooms distributed over three floors.
Could you see yourself living here? Book a viewing today as this could be the start to your next chapter.
Ground Floor Accommodation:
Entrance Hall: Stairs to first floor, radiator, two under stairs storage cupboards.
Cloakroom: Low level WC, pedestal wash hand basin, radiator.
Dining Room: 4.42m x 3.38m Double glazed window to front aspect, radiator.
Kitchen / Breakfast Room: 4.88m x 2.87m Double glazed window to rear aspect, matching wall and base units with edged work surfaces, one and a half bowl sink and drainer with central mixer taps, water softener, extractor hood, stainless steel splashback, AEG 4 gas ring burner including Wok ring, built in eye level Neff combination oven/microwave and separate Neff Slide and Hide single oven. Under counter fridge, free standing dishwasher, radiator. Patio doors leading to landscaped rear garden.
Utility Room: - Matching wall and base units, space for washing machine and tumble dryer, radiator, door leading to snug/playroom.
Snug/Playroom: 5.38 x 2.32m Double glazed window, skylight, radiator, two doors located at each end of the room; one leading to a storage area and rear garden; the other door leading to storage area and electric garage door to the front of the property.
First Floor Accommodation:
Lounge: 4.85m x 4.64m Double glazed window to front aspect, gas fire, hearth and surround, radiator, double glazed French doors to balcony.
Bedroom Three: 2.61m x 2.87m Double glazed window to rear aspect, radiator, wall to wall fitted wardrobes.
Bedroom Four: 4.39m x 2.46m Double glazed windows to front and rear aspects, radiator.
Family Bathroom: Double glazed window to rear aspect, feature glass wall, overhead Aqualisa shower, cast iron bath with shower attachment, low level WC, vanity unit, hand basin, eye level mirrored cabinet, heated towel rail.
Second Floor Accommodation:
Landing: Radiator.
Master Bedroom: - 4.88m x 4.09m max Double glazed windows to front and side aspects, built-in wardrobes, built in chest of drawers, radiator, air conditioning.
En-Suite to Master Bedroom: - Double glazed opaque window to side aspect, enclosed shower unit with an Aqualisa shower, low level WC, pedestal wash hand basin, heated towel rail, vanity unit with eye level mirrored cabinet.
Bedroom Two: - 4.90m x 2.95m - Double glazed window to rear aspect, radiator, loft hatch.
Exterior:
Enclosed rear garden with mature borders, patio area, door, leading to storage area, leading to snug/playroom.
Parking on driveway to front of garage doors


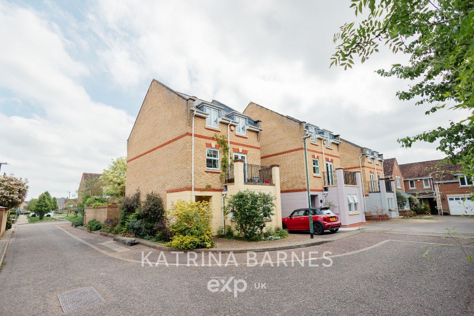
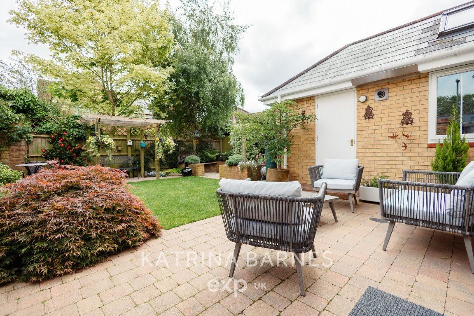

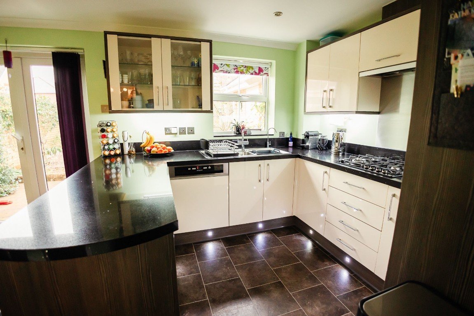
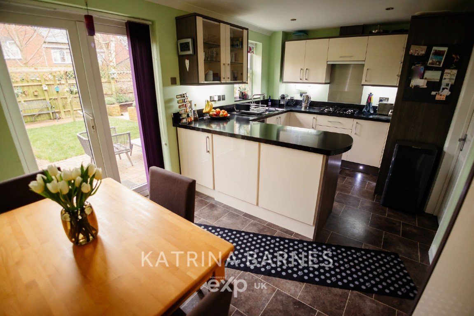
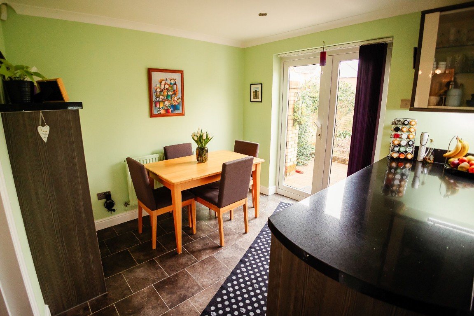
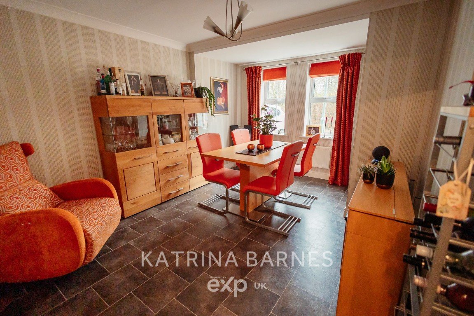
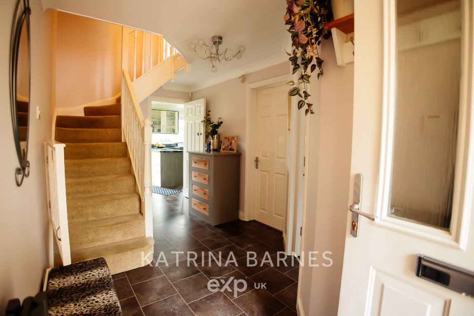
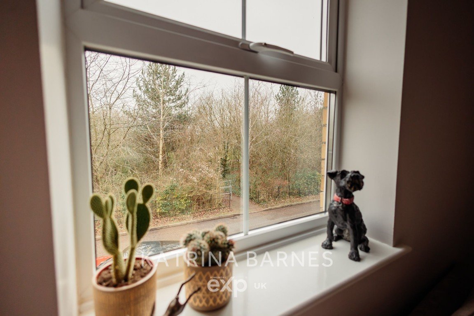
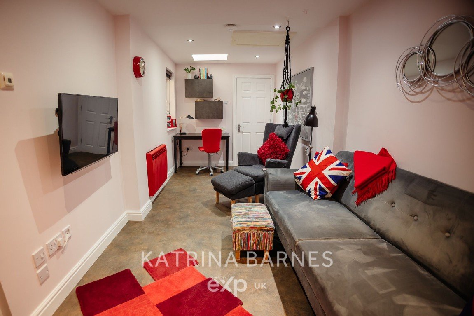
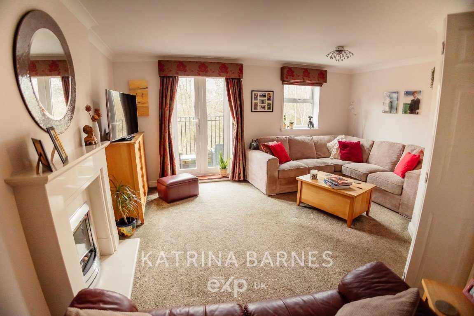
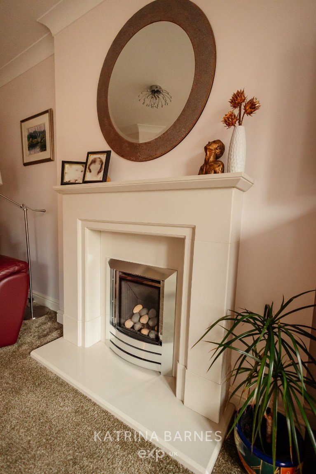
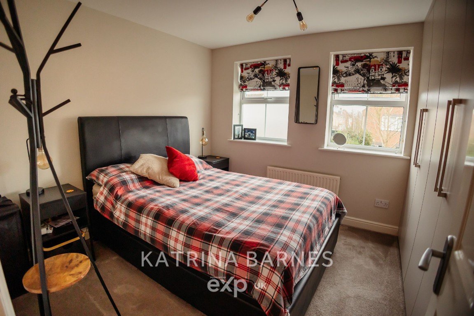
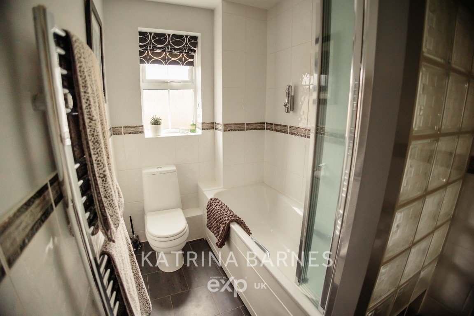
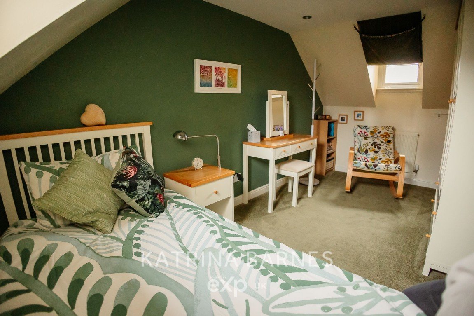
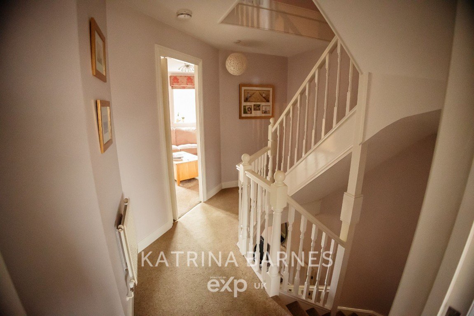
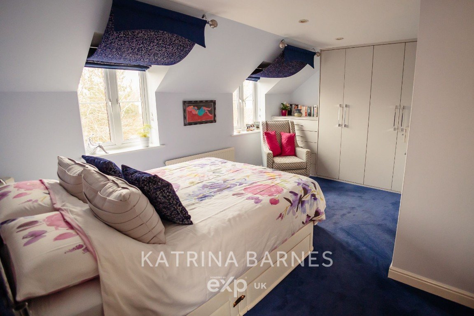
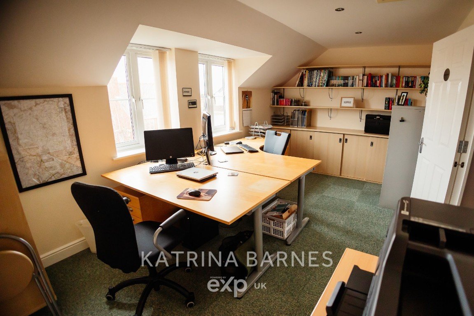
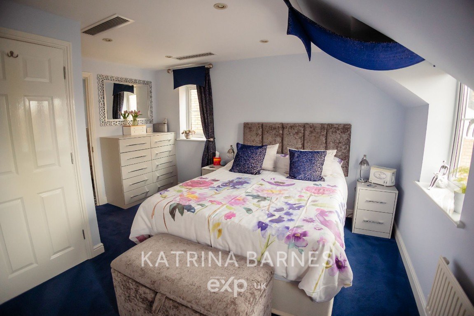
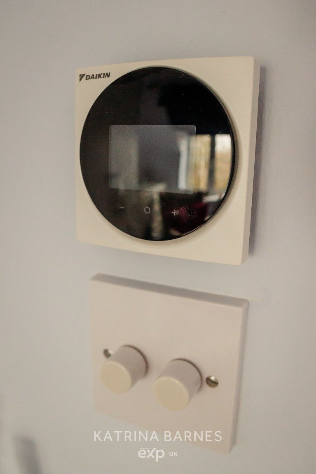
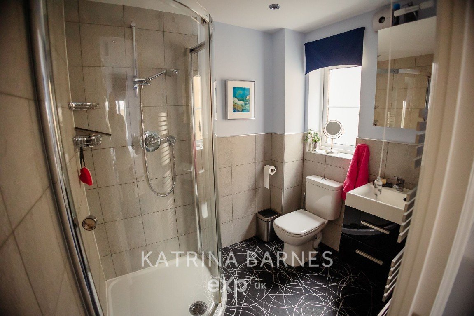
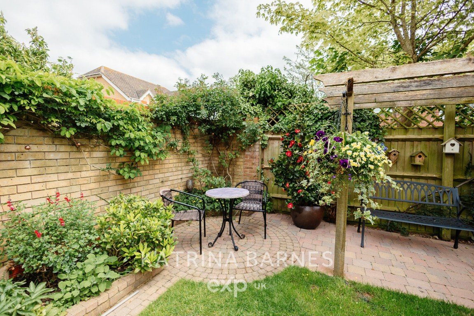
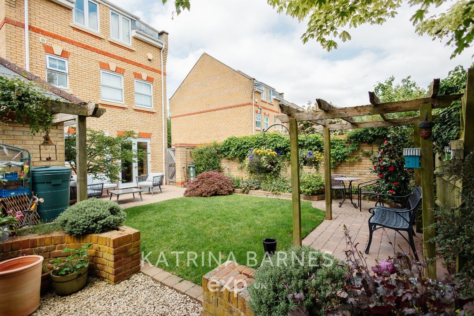
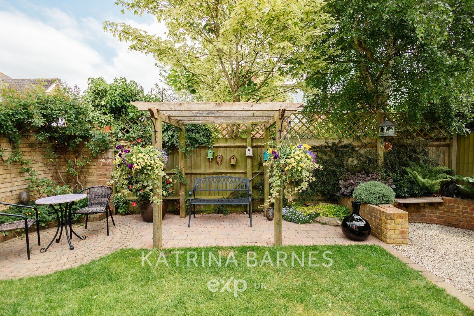
_1706819524842.jpg)