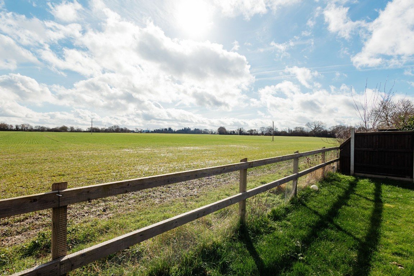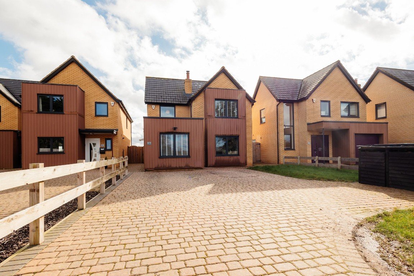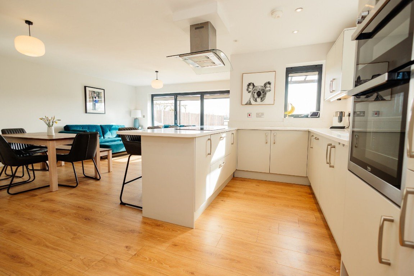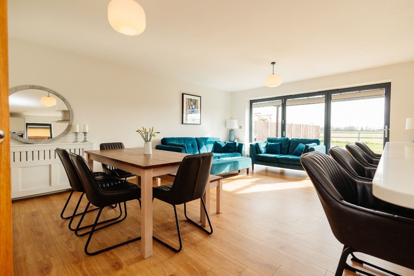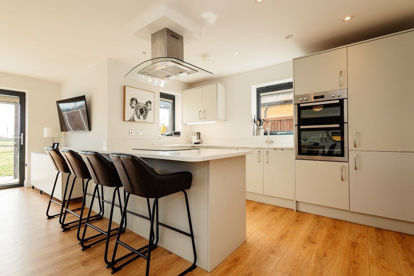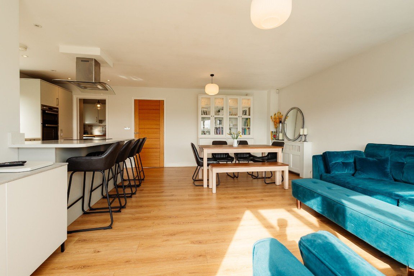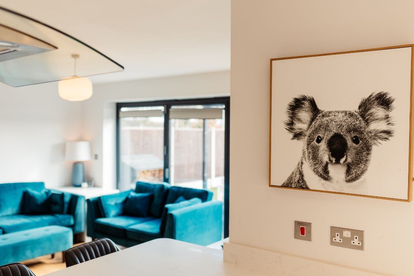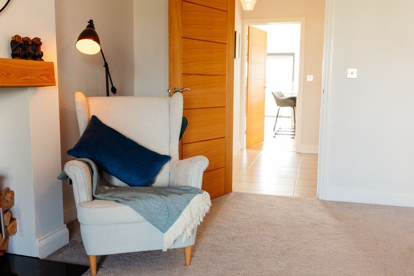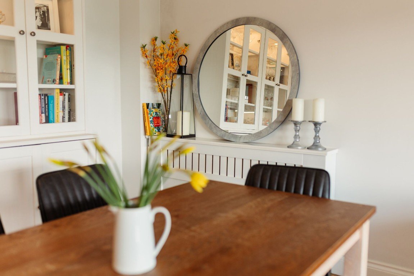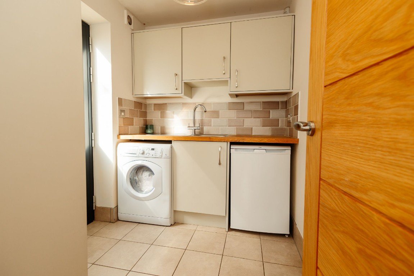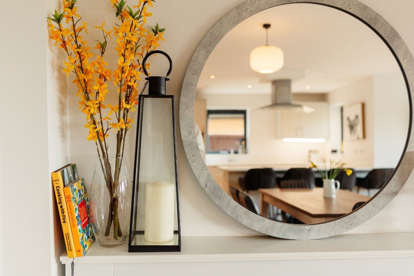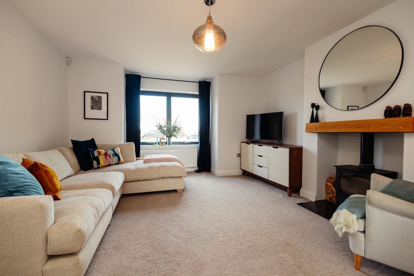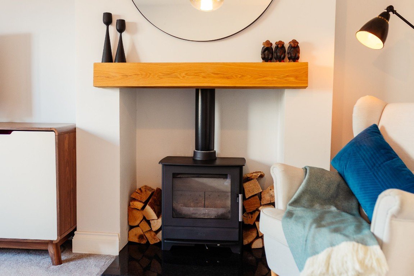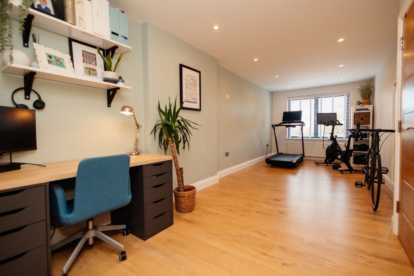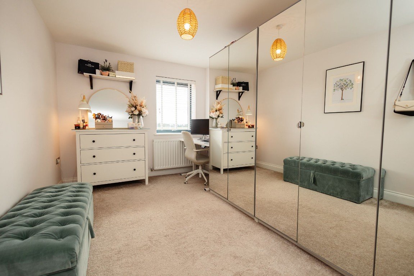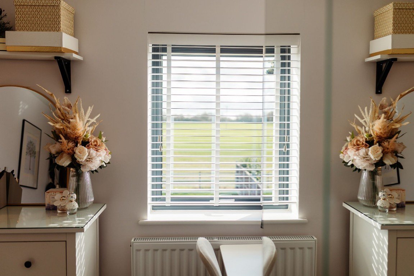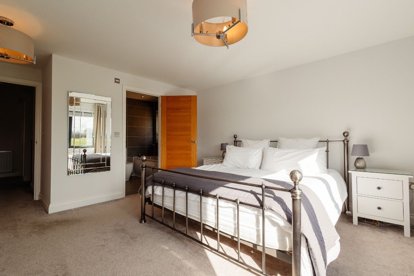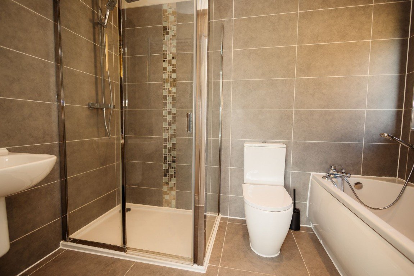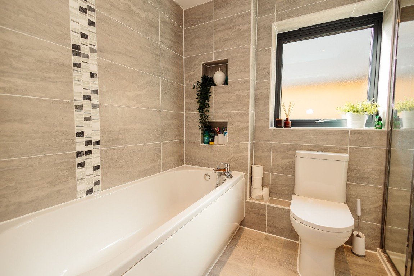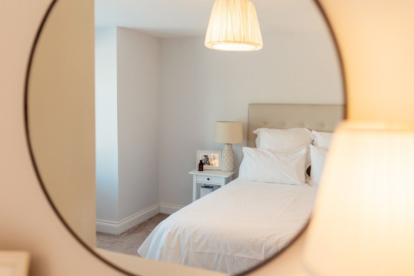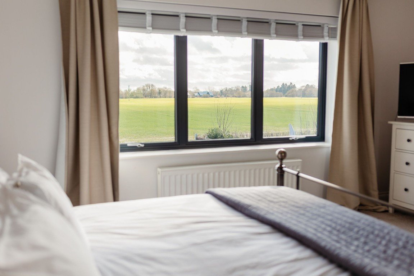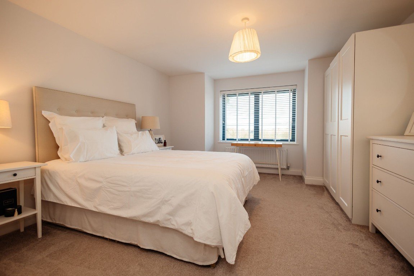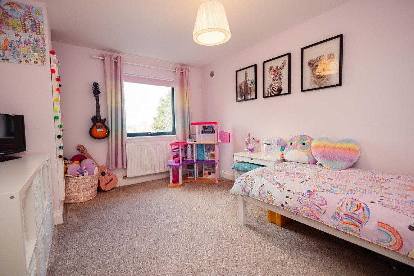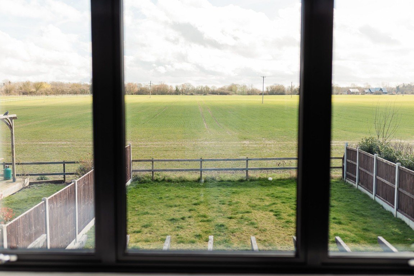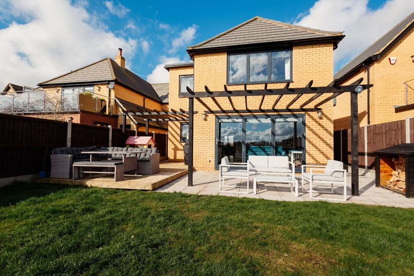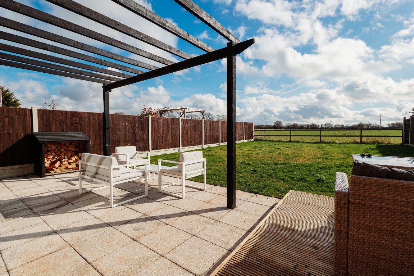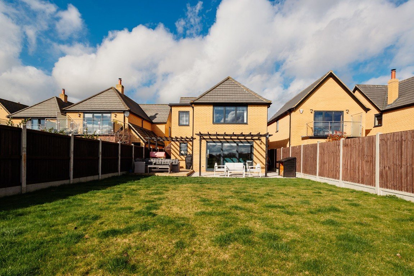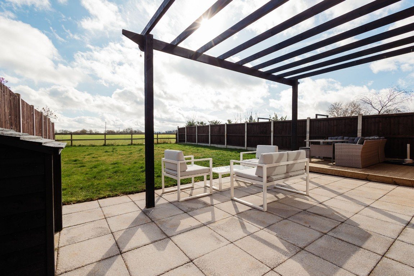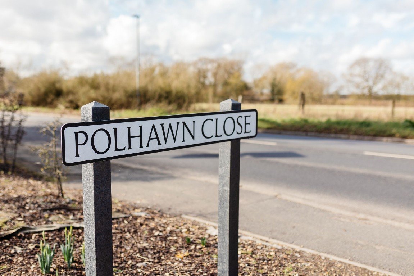Polhawn Close, Braintree, CM7 5FW
Guide Price
£500,000
Property Composition
- Detached House
- 4 Bedrooms
- 2 Bathrooms
- 2 Reception Rooms
Property Features
- QUOTE CC0810 WHEN CALLING TO VIEW
- "B" Energy Efficiency Rating
- Log Burner
- Bi Fold Doors
- Breathtaking Views
- Detached
- Ample Parking for Cars
- 2 Reception Rooms
- 4 Double Bedrooms
- Home Office/Study/Gym
Property Description
QUOTE CC0810 WHEN CALLING TO VIEW
GUIDE PRICE £500,000 TO £545,000
Discover tranquil luxury in this beautiful 4 bedroom family home
Location
Nestled in the village of High Garrett, this captivating family home offers a unique blend of contemporary elegance and countryside charm. Positioned with access to both Braintree Town Centre and Braintree Freeport Station, with easy access to the A120 and Braintree Town Centre, convenience meets tranquillity in this exceptional property.
The Property
Lets start with the energy efficiency of this beautiful home. It boasts an impressive energy efficiency rating of B, promising savings on energy bills while maintaining a comfortable and sustainable living environment for you and your family.
Ground Floor
Upon stepping inside, you'll immediately feel embraced by an abundance of natural light and a sense of spaciousness that defines this welcoming home. The centrepiece of this inviting space is the magnificent kitchen/family/dining room, where bi-folding doors effortlessly merge indoor and outdoor areas, beckoning you to indulge in the tranquillity of the unoverlooked rear garden.
Here, the seamless integration of indoor-outdoor living invites you to savour every moment, offering an ideal setting to appreciate the serene countryside views. Adjacent to the kitchen is the utility room, providing convenient access to both the front and rear of the property. Equipped with a sink and washing machine, this area allows for efficient laundry management, ensuring practicality without compromising on style.
Conveniently situated off the hallway, a downstairs cloakroom adds an extra touch of practicality to this exceptional home.
As day turns to night, retreat to the inviting lounge, where a fitted log burning stove creates a cosy ambiance perfect for relaxation. Meanwhile, the former garage has been ingeniously transformed into a versatile study/playroom/gym, offering endless possibilities for modern family living.
Kitchen/Family/Dining Room - 6.49 x 5.98 > 4.48 (21'3" x 19'7" > 14'8")
Living Room - 4.70 x 3.98 (15'5" x 13'0")
Gym/Study/Playroom - 6.93 x 2.71 (22'8" x 8'10")
First Floor
Venture upstairs to discover the sanctuary of the master bedroom, boasting sweeping views across the adjacent farmland, complete with an en-suite bathroom, this tranquil haven is the epitome of luxury living.
Across the landing there are three further double bedrooms and a bathroom, all beautifully decorated to a high standard.
Master Bedroom - 4.47 x 4.08 (14'7" x 13'4") plus en-suite
Bedroom Two - 4.50 x 3.80 (14'9" x 12'5")
Bedroom Three - 4.24 x 3.02 (13'10" x 9'10")
Bedroom Four - 4.36 x 2.61 (14'3" x 8'6")
Outside
The property's generous frontage provides ample space for off-street parking, while the landscaped rear garden offers a sun-drenched oasis ideal for family gatherings and outdoor enjoyment.
Impeccably finished to the highest standard throughout, this home exudes sophistication and style at every turn.
This property benefits from the remaining NHBC warranty.
Don't miss your chance to experience the serenity and elegance of this exceptional property.
Schedule your viewing today and embark on a journey to luxury living in High Garrett.


