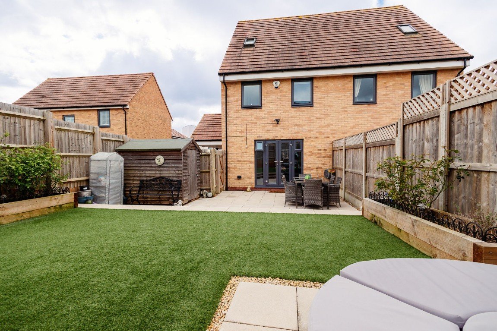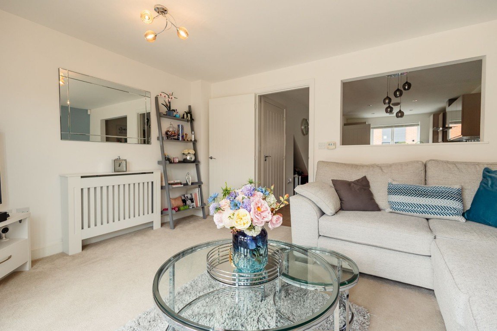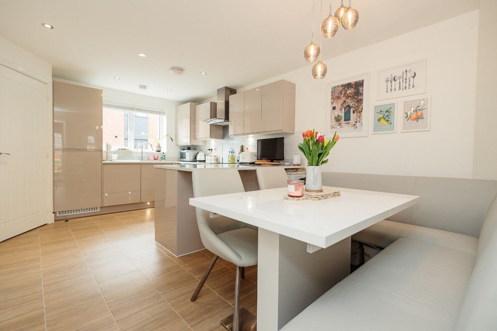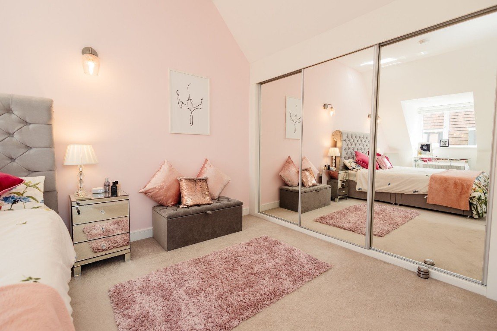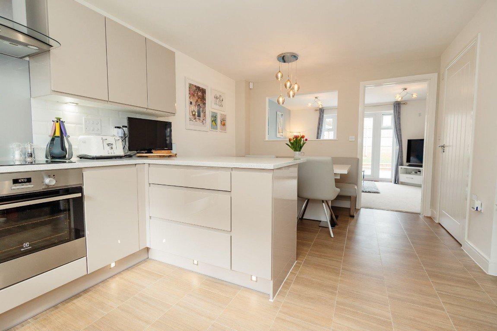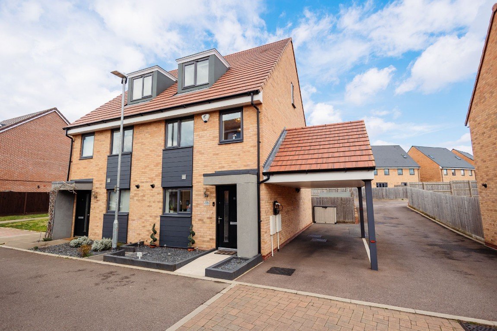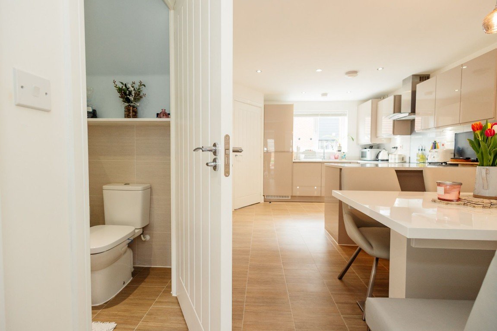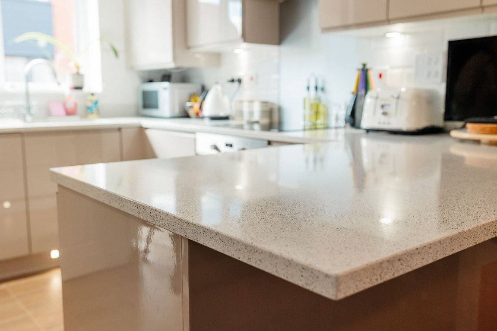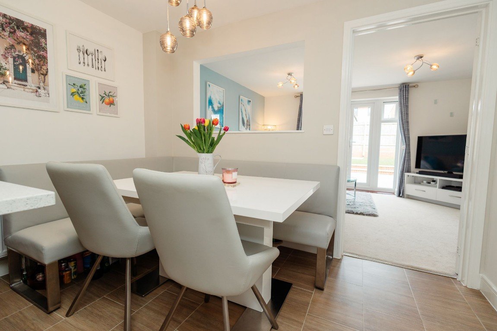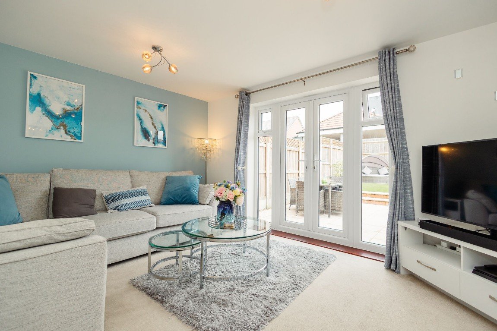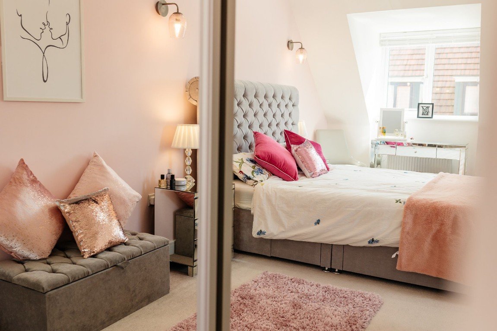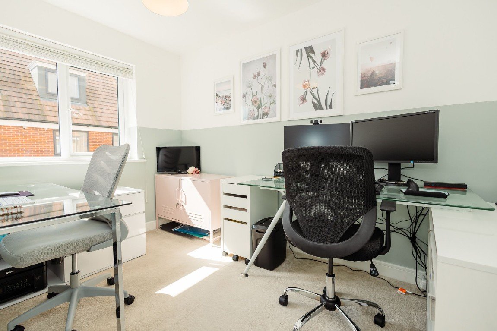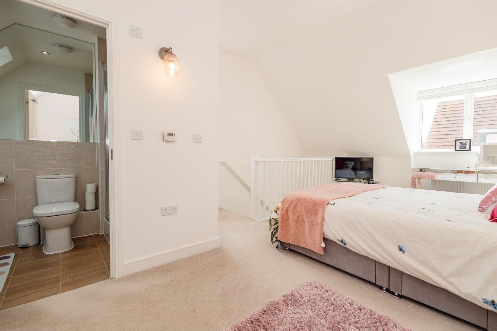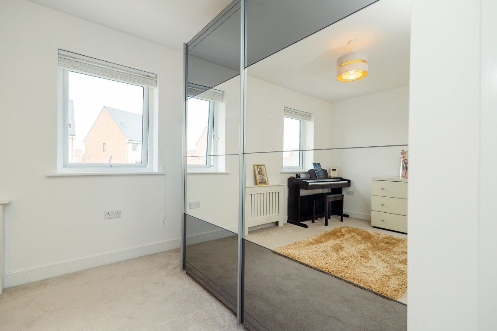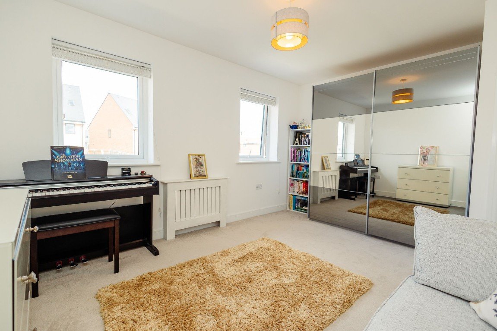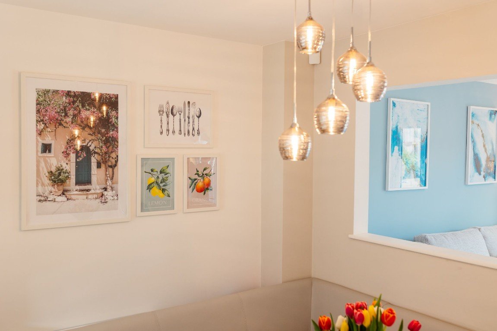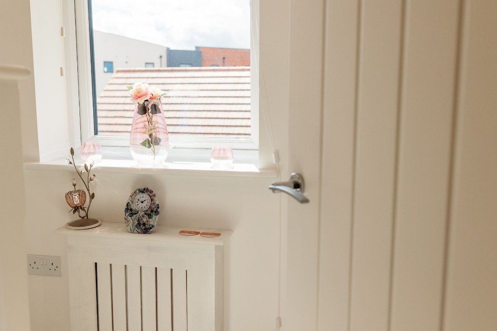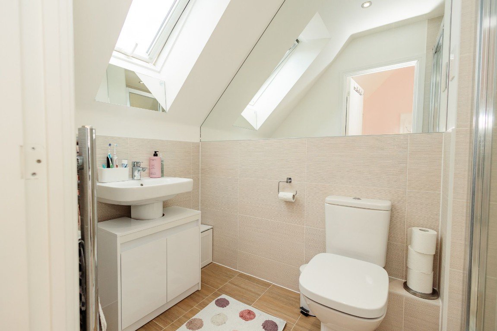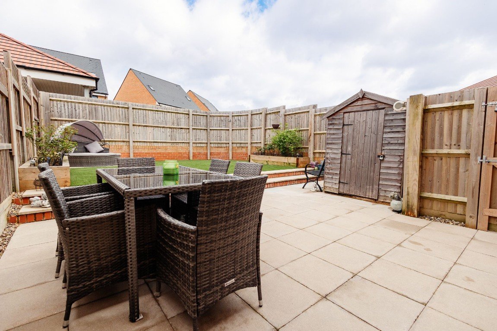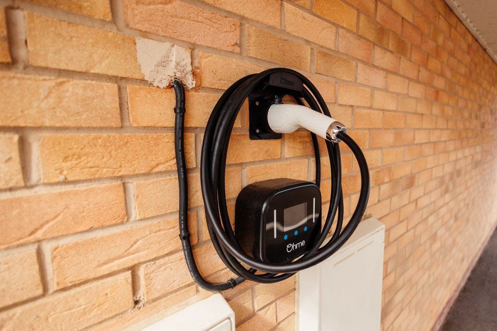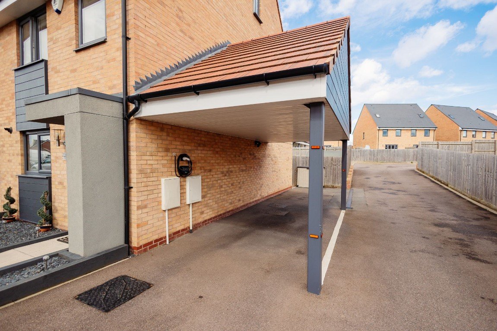Plumtree Drive, CM17
Guide Price
£450,000
Property Composition
- Semi-Detached House
- 3 Bedrooms
- 2 Bathrooms
- 2 Reception Rooms
Property Features
- QUOTE CC0810 WHEN CALLING TO VIEW
- 1180 Square Feet
- 3 Bedrooms
- Semi Detached
- Energy Efficiency Rated "B"
- En-suite to Master Bedroom
- Electric Car Charger
- 2 Reception Rooms
- Drive Through Carport
- 5 Years NHBC Warranty Remaining
Property Description
QUOTE CC0810 WHEN CALLING TO VIEW
GUIDE PRICE BETWEEN £450,000 - £475,000
The Property
This meticulously maintained three bedroom semi detached home spans three floors, boasting high ceilings and abundant space that fills each room with natural light. Its design offers desired flexible living, catering to the needs of any household. Additionally, its Energy Efficiency Rating of B ensures that it not only provides comfortable living spaces but also contributes to reducing energy consumption.
Ground Floor
Upon entry, you are greeted by a welcoming hallway leading to the contemporary kitchen/diner boasting an array of tasteful wall and base units, integrated appliances, Silestone work surfaces, a breakfast bar, together with ample space for dining.
Which leads to the luminous lounge, adorned with French doors opening onto the tastefully landscaped rear garden.
Completing the ground floor is a convenient ground floor cloakroom, adding practicality and convenience to the living space.
First Floor
Ascending to the first floor unveils two generously sized bedrooms and a family bathroom.
Top Floor
The crowning jewel of this splendid home is undoubtedly the top floor master bedroom, an exquisite retreat that exudes luxury and comfort. As you ascend to the highest level of the residence, you're greeted by a sanctuary of tranquillity and elegance and complete with its own en-suite bathroom.
Externally
To the rear garden beckons with an artificial grass area, a patio perfect for entertaining, ensuring a delightful outdoor living experience.
To the side of the property is the drive through carport suitable for two cars together with an electric car charging point.
This home also benefits from the remaining 5 year NHBC warranty.
With its tasteful design and modern amenities, this home offers a perfect blend of style, comfort, and functionality for contemporary living.
The Location
Nestled within the picturesque surroundings of Harlow's esteemed Gilden Park, this inviting residential area offers an idyllic setting for families and individuals alike. Boasting a serene atmosphere and scenic green spaces, Gilden Park provides a peaceful retreat from the bustle of urban life.
Conveniently located within close proximity to local junior and senior schools, shops, amenities, and train stations such as Harlow town and Harlow Mill being just under a mile away, residents enjoy effortless access to essential services and transportation links.
Additionally, the nearby M11 7a junction offers swift connectivity to surrounding areas, enhancing the area's appeal for commuters and travellers alike.
Constructed with modern living in mind, Gilden Park presents an array of contemporary homes built to high standards, ensuring comfort and convenience for residents, who experience a harmonious blend of suburban tranquillity and urban accessibility.
With its attractive blend of residential charm and strategic location, Gilden Park stands as a testament to Harlow's reputation as a desirable place to live, work, and thrive.


