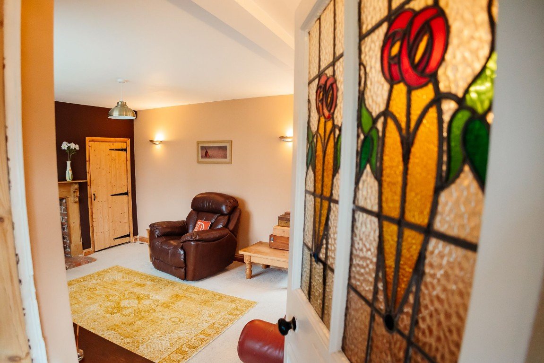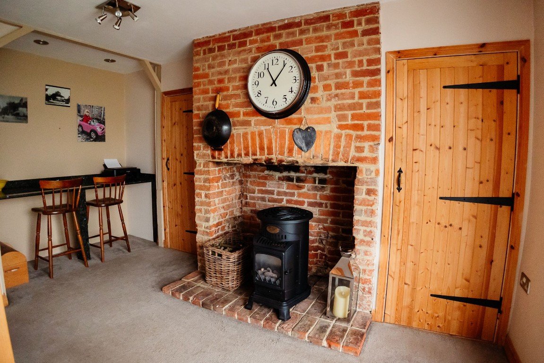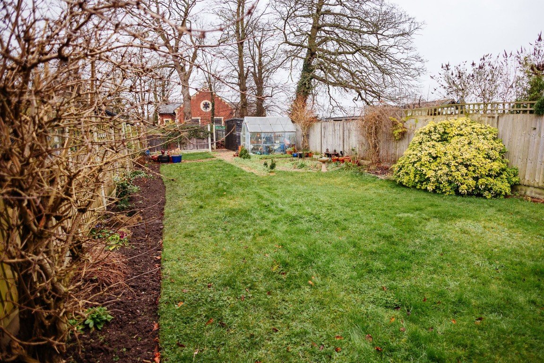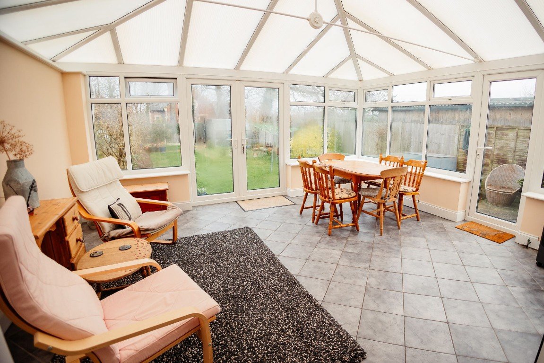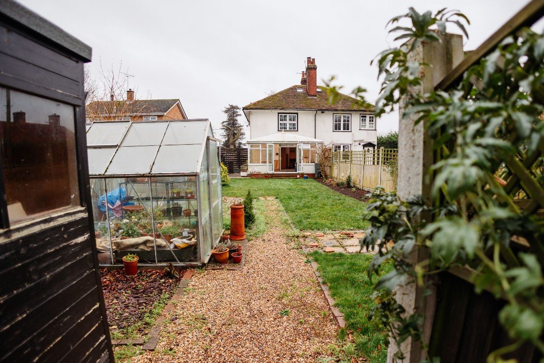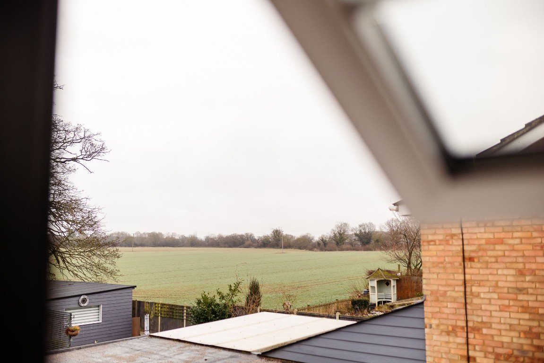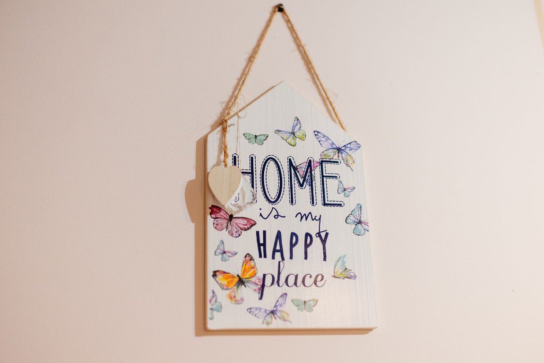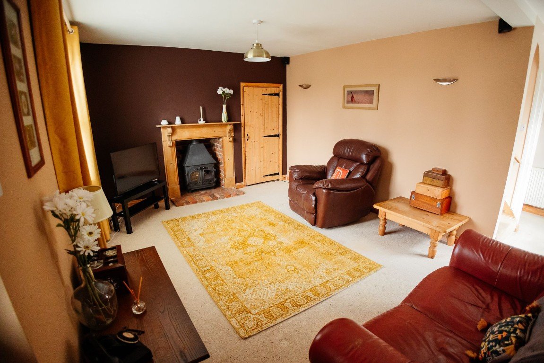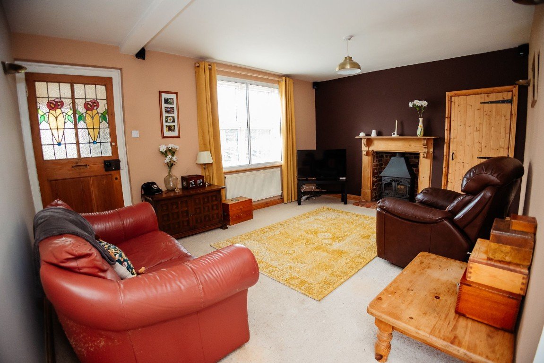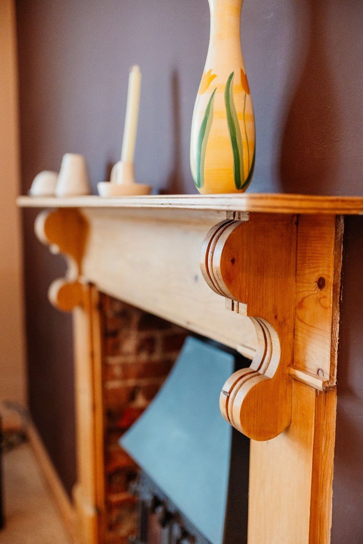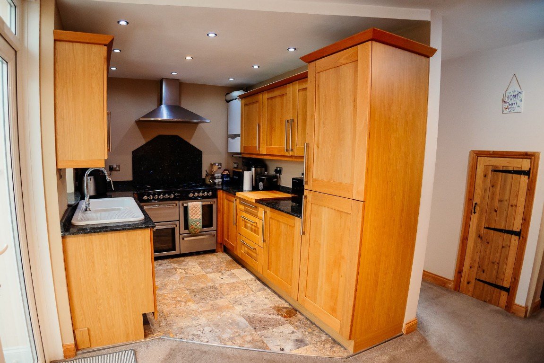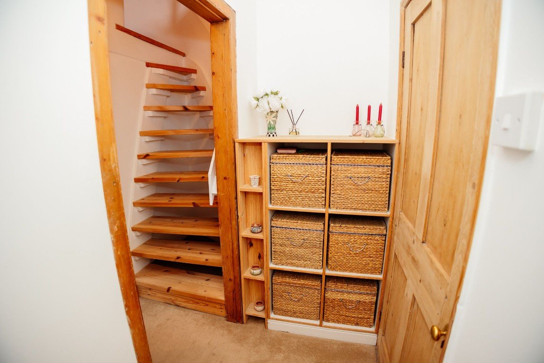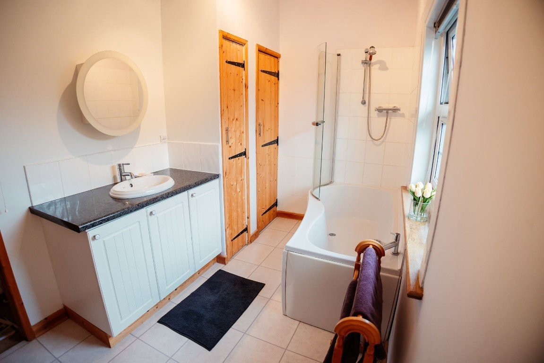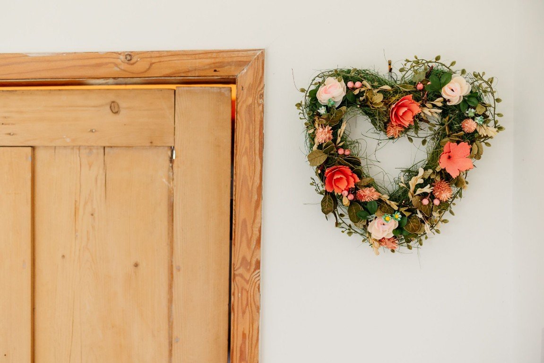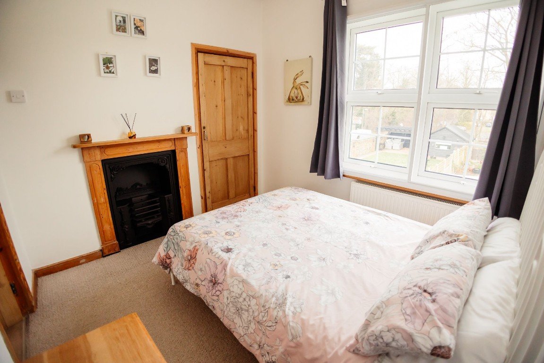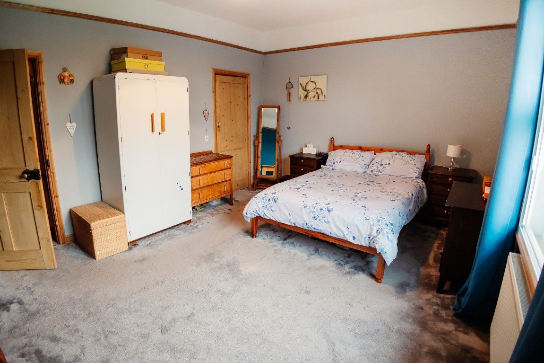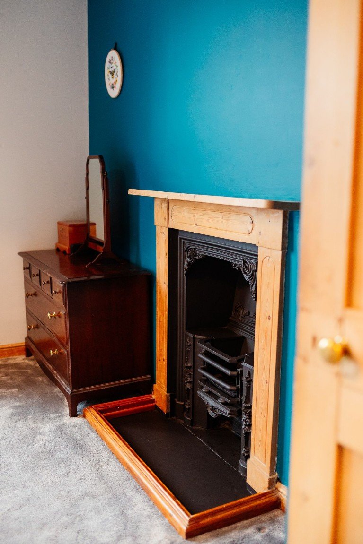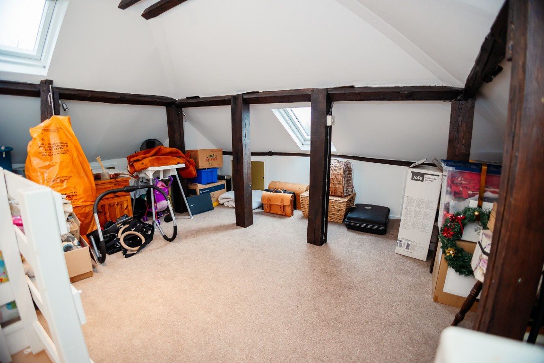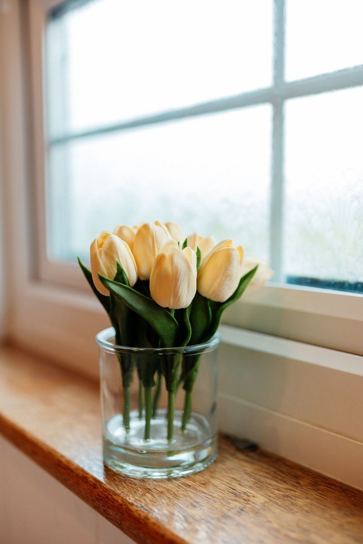High Garrett, Braintree, CM7 5NT
Guide Price
£365,000
Property Composition
- Semi-Detached House
- 3 Bedrooms
- 1 Bathrooms
- 2 Reception Rooms
Property Features
- QUOTE CC0810 WHEN CALLING TO VIEW
- Two double bedrooms
- Semi detached
- Period home with charming features
- Study/home office/guest bedroom
- Ample driveway for several vehicles
- Well presented throughout
- Large conservatory
- Impressive well maintained rear garden
- Inglenook fireplace to kitchen/diner
Property Description
QUOTE CC0810 WHEN CALLING TO VIE
This beautiful period semi detached property has an abundance of charm and character located on the outskirts of Braintree.
Whether you are looking to downsize or get a on the property ladder, this home is perfect for your next chapter. Not only is this home full of charm, the driveway has ample parking for several vehicles together with an impressive mature rear garden. This character property is presented in good order throughout and benefits from a home office/study and substantial conservatory overlooking the rear garden, making it a superb flexible home.
Entrance door opening to:
Entrance Porch
Slate tile floor, double glazed window to side, further original stained glass door leading to lounge room.
Lounge
15'9 x 16'8
Double glazed window to front with secondary glazing beneath, feature open fire place and wood burner with pine surround and brick hearth, radiator, storage cupboard.
Inner Hall Way
Double and triple glazed window to side, radiator, stairs leading to first floor.
Kitchen
15'4 max and then reducing x 15'9 max
This is an 'L' shape room. The kitchen area commences with an inset ceramic sink unit with one and a half bowel with dishwasher under counter, granite working surfaces to side with a matching range of wall and base mounted units, eight ring Range style oven and hob with extractor fan above, boiler, fitted fridge/freezer, slate tiled floor, double glazed window to rear, down lighters to ceiling, two larder cupboards, under stairs storage cupboard. Stunning feature open fire place, breakfast bar to the side with a granite work surface with granite pillars and down lighters.
Conservatory
16'3 x 16'2
Double glazed windows and door to rear, double glazed windows and door to side, tiled floor, radiator, working surface to side with space and plumbing for a washing machine and tumble dryer beneath, large ceiling fan.
First Floor Landing
Stairs leading up to study/home office, fitted box shelving including fitted wicker boxes.
Bedroom One
16'7 x 12'0
Double and triple glazed window to front, walk in wardrobe with shelving, radiator, feature Cast Iron fire place with Pine surround, vaulted ceiling and plate rail.
Bedroom Two
9'2 x 8'8
Double and triple glazed window to rear, radiator, beautiful feature cast Iron fire place with surround, fitted wardrobe, vaulted ceiling with exposed beam.
Family Bathroom
11'8 x 6'9
Low level WC, vanity hand wash basin with cupboards under, bath with shower unit above, heated towel rail, airing cupboard, storage cupboard, double glazed window to side with incredible views across open fields.
Study/Home Office/Guest Bedroom/Dressing Room
10'4 x 10'3 going into the Eaves
Two Velux windows, eaves storage cupboards, exposed beams, access to water tank.
Outside Front
Driveway parking for several vehicles.
Outside Rear
The rear garden commences with a side patio area with leads down to a beautiful mature rear garden, laid to lawn with a wide range of flowers and shrubs including an array of trees and bushes, green house measuring 8' x 6' and shed/workshop measuring 14' x 8' which benefits from power and light connected. The garden extends to the rear where there is a private/concealed garden with an enclosed paved patio area.


_1706351204280.png-big.jpg)
